Next room to be presented with Before and After pictures is the hallway and stairs up to the loft.
Before
There was a cupboard in the hallway that housed the hot water tank and some linen. When we did the loft, we changed the whole heating system and installed a new bigger boiler up in the eaves and got rid of the old one in the kitchen and the hot water tank in this cupboard.
It was great that we could build the new stairs in this “wasted” space and didn’t have to cut into any of the bedrooms.
Like this.
And after plastering the walls and under the stairs and painting all the walls and the ceiling and the stairs and about a zillion man hours later (we did all decorating ourselves), it looked like this.
The white wooden stairs were beautiful but not very practical, especially with babies in the house as they can be slippery and they get dirty very quickly. So we decided to install a runner. I’m not a big fan of carpet (as a Scandinavian person I just don’t understand the point!) but runners are beautiful. I could have gone with something a bit colourful like this but you can’t install a patterned runner if your stairs “turn” in other words are not straight. So we went with a jute runner in their lightest shade.
We used a company called Urbane Living and they were brilliant. The beautiful jute runner was installed in a day and looked great.
After
We have downlights in most of the rooms but since the bottom of the stairs in curvy we couldn’t install any there, so we got a wall lamp from Bestlite instead. All in all we have been super happy with our new stairs and to make it look like one big staircase we re-decorated the existing stairs (at the entrance) with the same style, more of that in a separate post.
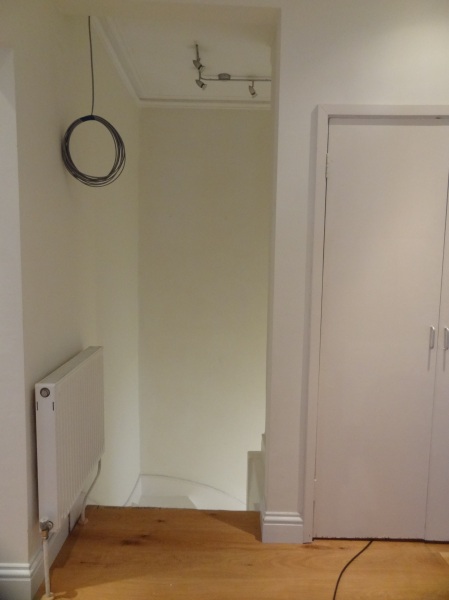
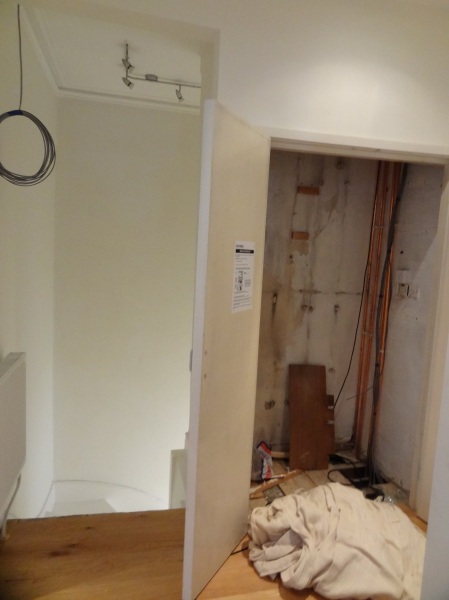
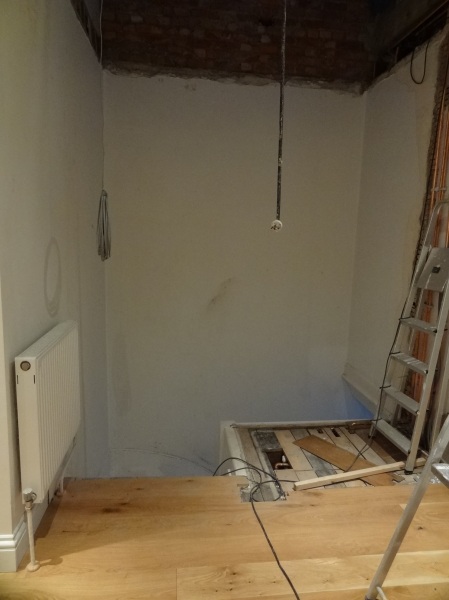
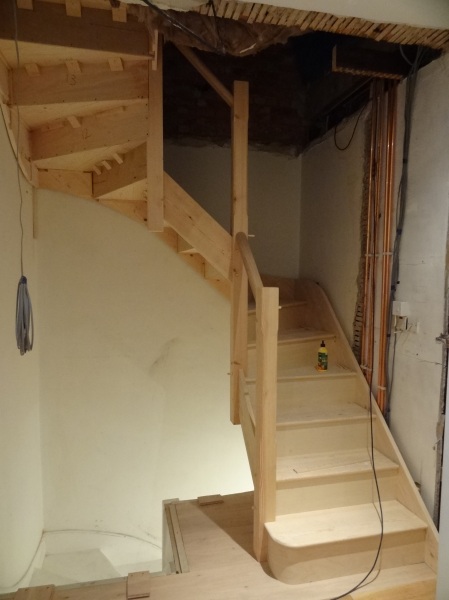
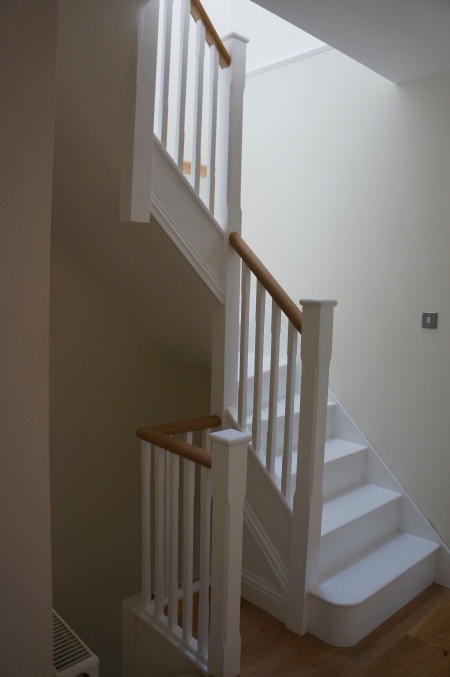
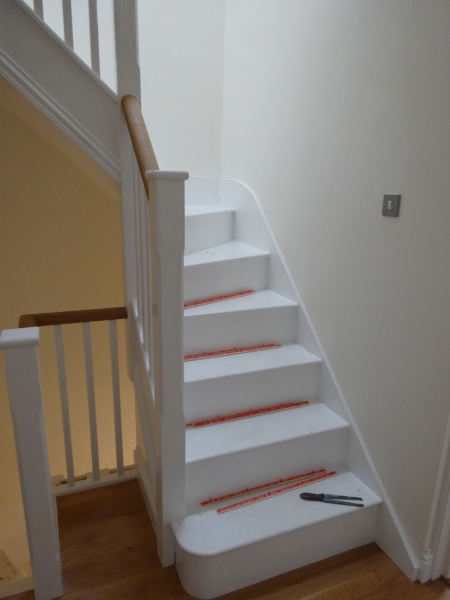
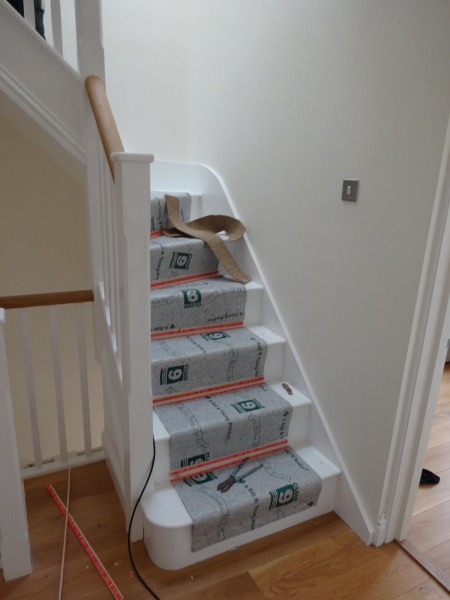
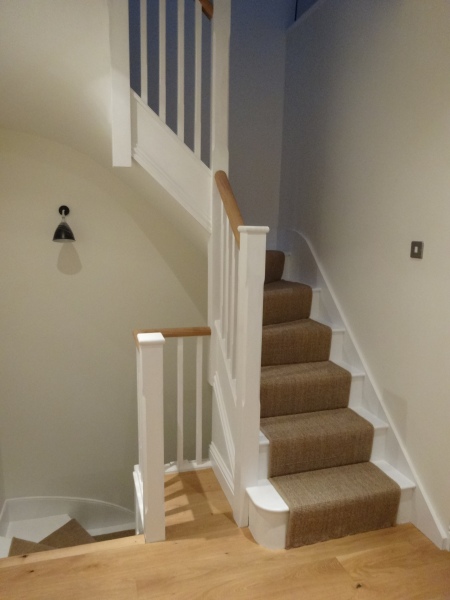
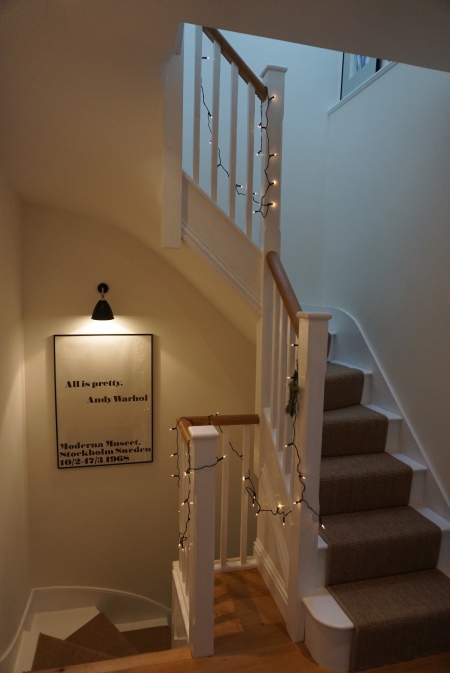
We’ve got to figure out a way to come have a peek when we come through London. 🙂
LikeLike